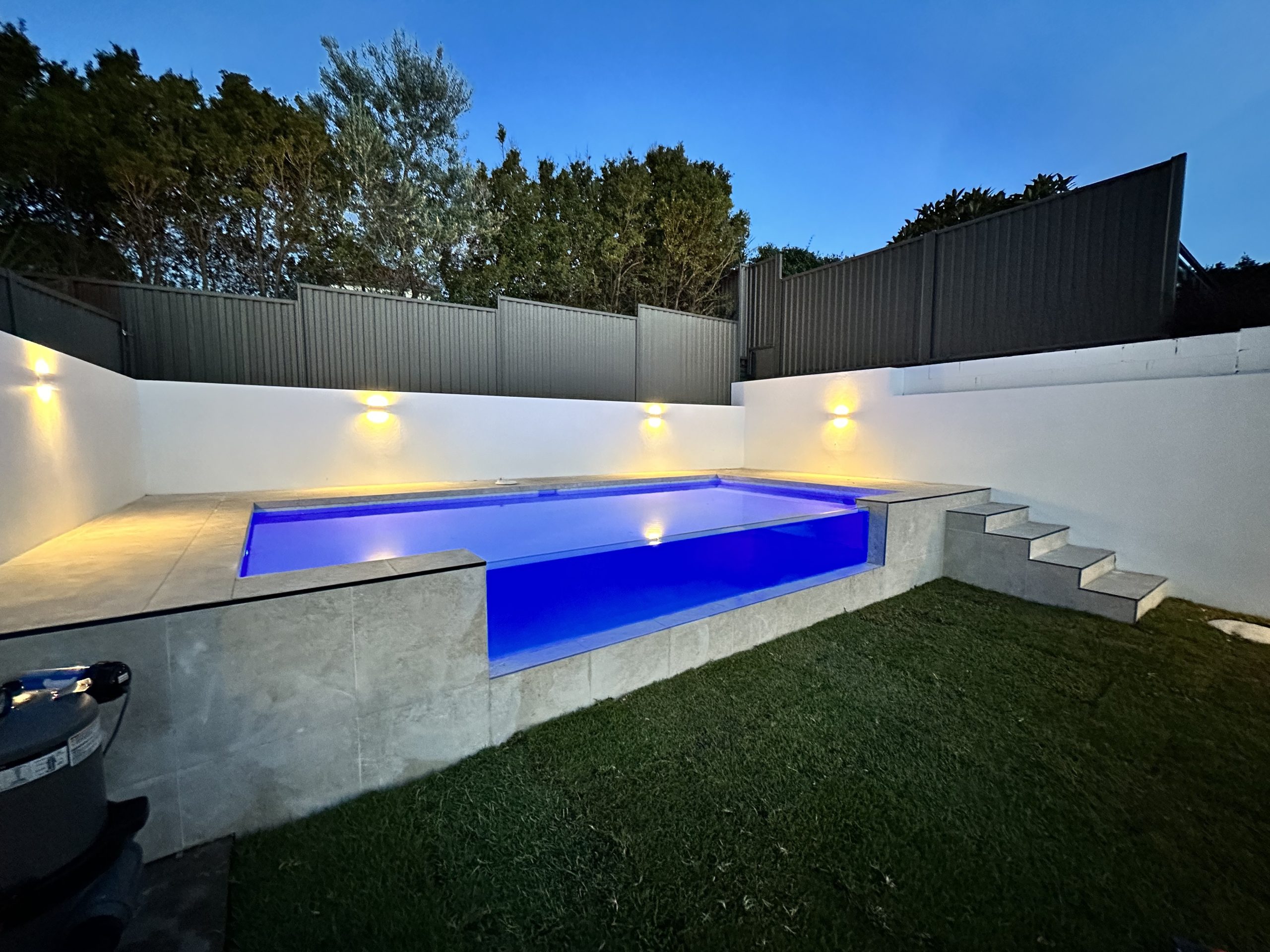Portfolio


PALM BEACH – ALTERATIONS & ADDITIONS
This high end residential property in Palm Beach, NSW involved significant modifications to the master bedroom suite, a new two-storey garage with provision for a car stacker, and an elevated driveway. The structural design was very carefully coordinated with the architectural intent, which included exposed structure to enhance the architectural flair in this premium location.


SURRY HILLS – TERRACE ALTERATIONS
This high end residential property in Palm Beach, NSW involved significant modifications to the master bedroom suite, a new two-storey garage with provision for a car stacker, and an elevated driveway. The structural design was very carefully coordinated with the architectural intent, which included exposed structure to enhance the architectural flair in this premium location.

DARLINGHURST – OPEN PLAN TERRACE
A narrow terraced property in Darlinghurst underwent significant internal renovations on both the lower and upper floors. The updates featured a new polished concrete floor slab and a predominantly open-plan layout, designed to maximize space and enhance the sense of volume.
The primary challenge of this project was integrating extensive temporary works into the permanent design. This required ensuring adequate bracing while ensuring that the modified structure did not rely on the existing party wall for support

CHIFLEY – CONCRETE POOL WITH GLAZING
A concrete shell pool with a feature glass panel to one side. This project’s biggest challenge was to coordinate the structural details at the interface of the glass panel and concrete shell with the builder and glazing specialist.

CENTENNIAL PARK HOMESTEAD
Blueprint Structural Engineers were the structural engineers involved in this highly architectural new restaurant and bar for public and private events. The structure is primarily steel framed on a concrete ground bearing slab with a significant quantity of glazing. Challenges included the support of a large glazed awning and ensuring the building erection & movement tolerances were carefully incorporated into the design to ensure compatibility with the facade system.

ST LEONARDS – STEEL FEATURE STAIR
This project involved a steel feature stair in an office building. The stair was designed such that it spanned from floor to floor without any supports at the landing, providing a ‘floating’ visual look. The main challenges were to satisfy the floor vibrations or ‘bounce’ for user comfort and the connection details to the existing post tensioned slabs at each floor.

LOFTUS – CHILDCARE CENTRE
A brand new childcare centre in Loftus, which included a basement carpark and single storey timber and steel framed building.
Challenges included incorporating the construction sequence into the design with collaboration with the builder, mechanical, electrical and hydraulic services coordination, and also ensuring the fire engineering requirements were well understood.

SYDNEY ARTHOUSE HOTEL- FEATURE STEEL STRUCTURE
This project required a structural steel feature frame to highlight the hotel’s unique architecture. The structural frame is integrated with the bar and required neat connection details.
The design was carefully coordinated with the architect and steel fabricator to ensure a quality finish.
Our Specialisations
Structural Design
Project Types
Inspections
Structural Repairs
Engineering Reports
Assessments
Who we’ve worked with
Our engineers have worked with the biggest in the industry.







Ready To Get Your Design Started
Our team are ready to help.